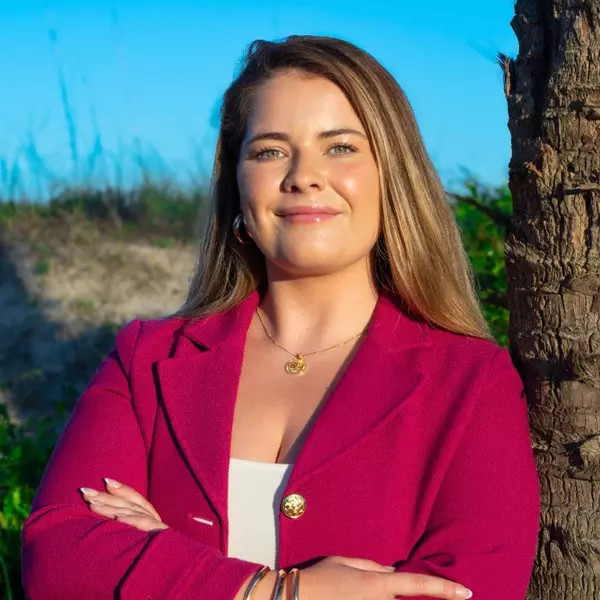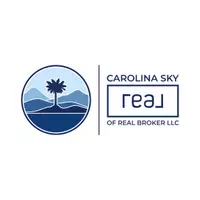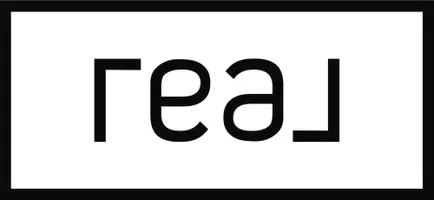Bought with CB Sea Coast Advantage MI
$363,000
$369,000
1.6%For more information regarding the value of a property, please contact us for a free consultation.
3 Beds
2 Baths
1,520 SqFt
SOLD DATE : 05/20/2025
Key Details
Sold Price $363,000
Property Type Single Family Home
Sub Type Detached
Listing Status Sold
Purchase Type For Sale
Square Footage 1,520 sqft
Price per Sqft $238
Subdivision Brandymill
MLS Listing ID 2509960
Sold Date 05/20/25
Style Ranch
Bedrooms 3
Full Baths 2
Construction Status Resale
HOA Fees $13/mo
HOA Y/N Yes
Year Built 1995
Lot Size 0.290 Acres
Acres 0.29
Property Sub-Type Detached
Source CCAR
Property Description
Welcome to this captivating ranch-style home nestled in the desirable Brandy Mill subdivision of Myrtle Beach. This beautifully maintained residence boasts three spacious bedrooms and two bathrooms, ideal for relaxation and comfort. Step into the heart of the home, where a stunning kitchen remodeled in 2020 features gleaming granite countertops and state-of-the-art stainless-steel appliances, creating an inviting atmosphere for culinary adventures. Natural light floods the living spaces, enhanced by LVP and tile flooring that flows throughout. Cozy up next to the fireplace on cool evenings or unwind on the covered screened-in porch while surrounded by lush palm trees and flourishing rose bushes. The expansive park-like lawn invites outdoor activities and gatherings. Additionally, a remarkable 600 sq foot outbuilding/3rd car garage adds versatility to the property. Recent upgrades include an HVAC system installed in 2022, a hot water heater replaced in 2023, and a new roof in 2018. With this prime location close to the beach, attractions, and shopping, this home is a true gem waiting for you to make it your own.
Location
State SC
County Horry
Community Brandymill
Area 19A Myrtle Beach Area--Socastee
Zoning R-4
Interior
Interior Features Fireplace, Split Bedrooms, Breakfast Bar, Bedroom on Main Level, Entrance Foyer, Stainless Steel Appliances, Solid Surface Counters, Workshop
Heating Central, Electric
Cooling Central Air
Flooring Tile, Vinyl
Furnishings Unfurnished
Fireplace Yes
Appliance Dishwasher, Microwave, Range, Refrigerator, Dryer, Washer
Laundry Washer Hookup
Exterior
Exterior Feature Porch, Patio, Storage
Parking Features Attached, Garage, Two Car Garage, Garage Door Opener
Garage Spaces 2.0
Community Features Long Term Rental Allowed
Utilities Available Cable Available, Electricity Available, Phone Available, Sewer Available, Underground Utilities, Water Available
Amenities Available Pet Restrictions
Total Parking Spaces 7
Building
Lot Description Corner Lot, Outside City Limits, Rectangular, Rectangular Lot
Entry Level One
Foundation Slab
Water Public
Level or Stories One
Construction Status Resale
Schools
Elementary Schools Socastee Elementary School
Middle Schools Forestbrook Middle School
High Schools Socastee High School
Others
HOA Fee Include Common Areas
Senior Community No
Tax ID 44109010035
Monthly Total Fees $13
Security Features Smoke Detector(s)
Acceptable Financing Cash, Conventional, FHA, VA Loan
Disclosures Covenants/Restrictions Disclosure, Seller Disclosure
Listing Terms Cash, Conventional, FHA, VA Loan
Financing Conventional
Special Listing Condition None
Pets Allowed Owner Only, Yes
Read Less Info
Want to know what your home might be worth? Contact us for a FREE valuation!

Our team is ready to help you sell your home for the highest possible price ASAP

Copyright 2025 Coastal Carolinas Multiple Listing Service, Inc. All rights reserved.
"My job is to find and attract mastery-based agents to the office, protect the culture, and make sure everyone is happy! "







